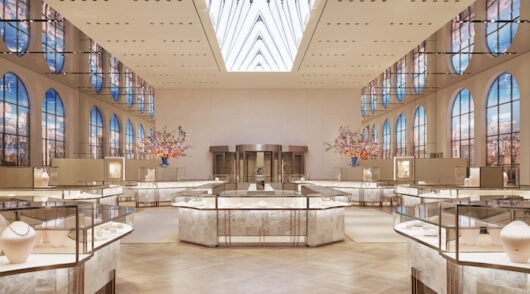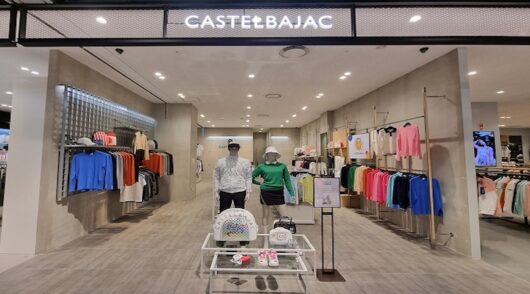Family dining and fun activities feature in Shanghai’s new Neobio Family Park, designed by architecture firm X+Living.
It’s a concept ideally suited to shopping centres trying to attract families and fill distressed space at the same time.
Within two buildings in the Minhang district, the 3000sqm indoor amusement park includes a reading area with a forest theme, giant “balloons”, a bubble pool, sand pit and toy area. Perspex walkways link each area so dining adults can keep an eye on their children while still being able to entertain themselves. Slides, ladders and tunnels cover the restaurant, which has a pastel-themed décor.
Neobio architect/designer Li Xiang says the venue is divided into Reading Area, Dining Area, Sims City, Climbing Area and Party Room, reports Arch Daily. “Entering the main entrance, we are surrounded by wavy forests and rolling hills, which are the bookshelves of the reading area and are the best place for kids to play hide-and-seek.” There is also a reading area for parents by the window near the forest.
Sims City features an urban environment with roads, pedestrian crossings, street lamps and parking lots. A three-storey house in the centre includes a mini post office, gas station, supermarket and hospital, plus areas where children can play at kitchen activities, dressing up, doing make-up and changing baby diapers.
There is even a Princess Cosplay area where girls can dress up and take photos while their mothers have a manicure.
“Along Time Tunnel, we arrive at the Big Child Area where various slides and climbing racks fill the whole floor,” says Xiang. “It looks like a huge maze.”
An eye-catching S-shaped slide takes children directly to the first-floor dining area which features balloon-like suspended game boxes all connected by transparent crawl ways. There are two VIP dining rooms for families who want privacy.
In the basement is the Party Room with such themes as Indian, desert and Mediterranean.















