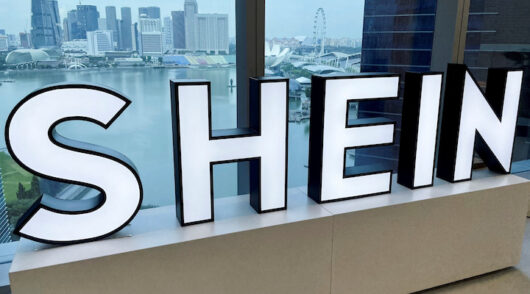International architectural firm Benoy’s latest project in China has been unveiled in Tianjin – the Luneng CC Plaza Shopping Mall.
Benoy was responsible for the interior design for the 120,000sqm retail offering, which is part of the 550,000sqm Luneng CC Plaza mixed-use development within the Nankai district. The scheme embraces a high-end hotel, boutique shopping street, five residential towers and a grade-A office tower as well as two underground metro stations.
With the site’s prominence in central Tianjin and proximity to the Tianjin Water Park and Tian Ta Lake, Benoy developed the concept of a “city park” for its design of the six-storey mall.
“We wanted it to be a place of recreation for the community, a space where visitors can enjoy entertainment, retail, art, activities and great food with their friends – all under one roof,” says Benoy director Simon Wong.
This approach is brought to life through two thematic areas – the Spring Park and the Winter Park. The Spring Park defines the main six-storey atrium and brings Tianjin’s outdoors into the development with neutral wood detailing and bursts of decorative planting.
With a cooler colour palette, the Winter Garden defines the secondary atrium. This design approach is carried through to the mall arcades, with interactive artistic displays and thematic rest areas.
More than 30 new-to-market brands have been attracted to Tianjin among more than 200 stores covering entertainment, retail, dining, cinema, lifestyle and fitness.
Benoy’s portfolio in Tianjin also includes the award-winning Riverside66.










